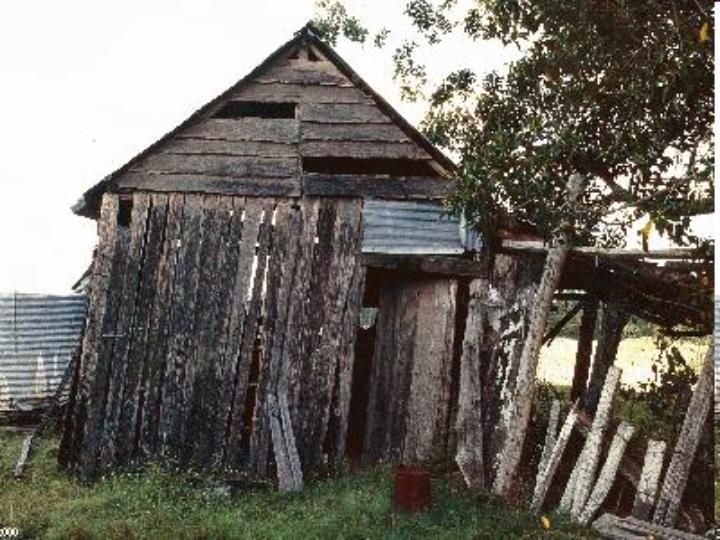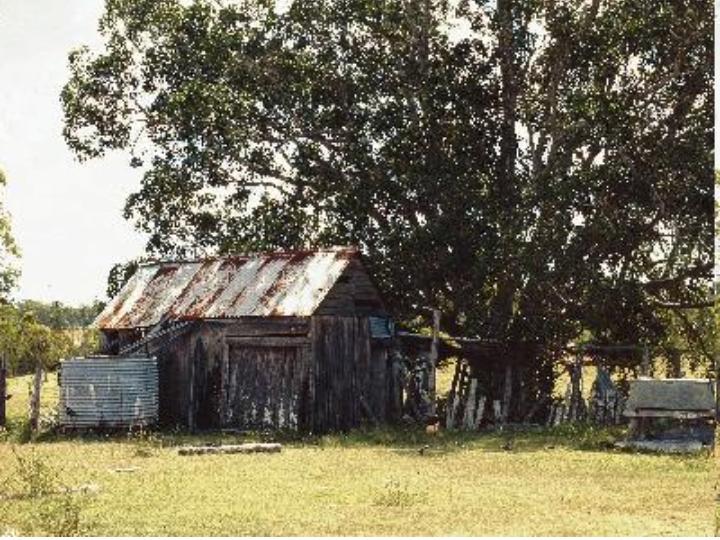ALLAN SLAB HUT
One of John Allan’s brothers, Archibald Allan, married Blodwen Comely Evans Price, the daughter of Henry and Esther Ann Price, and settled at Doongul Creek, via Torbanlea.
The Allan Slab Hut is a small structure, approximately three metres by four metres in plan, located on a property in the vicinity of Doongul Creek, west of Torbanlea. It has a simple rectangular form, a pitched roof and a lean-to addition on the northern side. A large fig tree is located to the north, along with remnants of former fences and hitching rails. The walls are constructed of vertical hardwood slabs that have been shaped with an axe or adze. The slabs have been dressed at the top and bottom to conform to a regular depth and are connected to top and bottom plates with either nails or lengths of twisted wire. Rails have been checked into round corner posts and there is also a central round post in each of the long sides of the hut. The floor is formed from ant-bed and although now covered with dust, is clearly discernible. An entry door is located on the eastern wall, it has a fanlight space above that is covered with corrugated iron. In the eastern end of the southern wall the slabs have been cut at about two-thirds height to form a long window-like opening. This has now been boarded up with horizontal boards. A galvanised, corrugated iron water tank is also situated against the southern wall. The corrugated iron sheeting and roof battens have been replaced, however, some of the roof structure is comprised of hewn rafters. The gable ends are infilled with horizontal timber boards. The lean-to on the northern side also appears to be more recent. It is roughly constructed of a mixture of round and hewn rafters. The plate supporting the roof structure has been simply nailed or wired to the slab wall and the other edge of the roof is supported by three large round timber posts. The western end of the lean-to space has been enclosed with horizontal sheets of corrugated iron and the northern wall is enclosed with chicken wire. An exterior hearth formed of a semi-circle of river stones located at the western end of the hut is now covered with dirt and can only be seen in times of heavy rain. Beyond the fig tree on the northern side is a small waterhole. The former orchard area lies beyond this, with a single Chinese Date tree surviving.
Photos and description of Allan Slab Hut courtesy Department of Environment and Resource Management, Queensland Government.
Complete details are on the Queensland Heritage Register, #601934 'Allan Slab Hut'.

